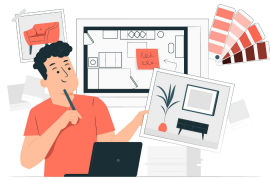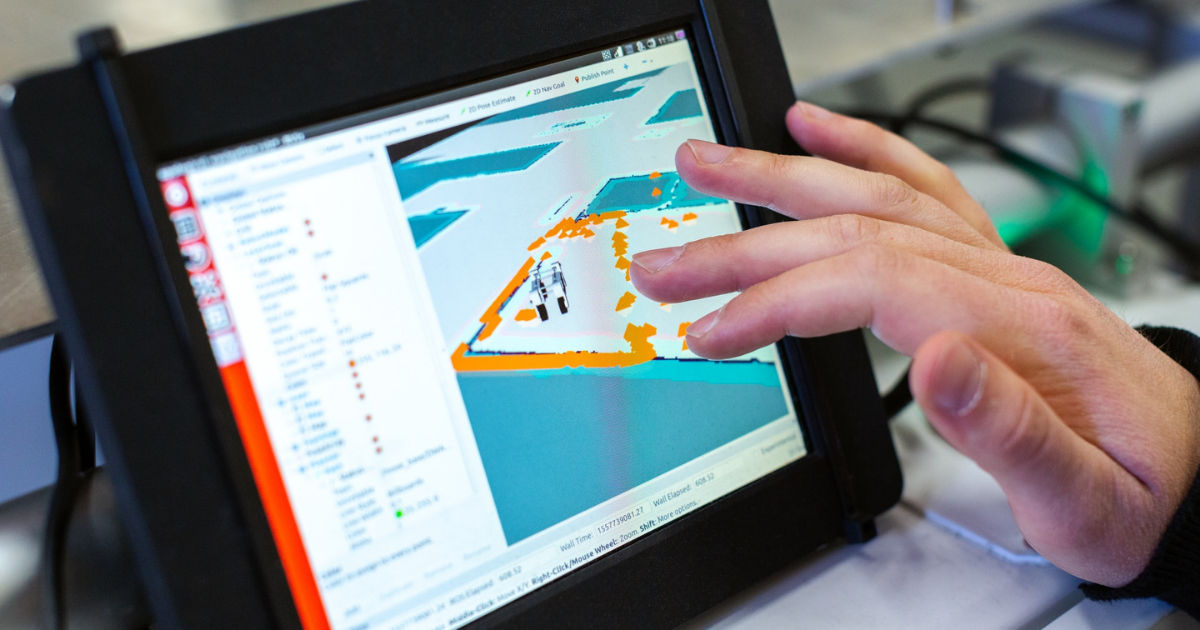
A floor plan’s aim is to depict how a room is configured in terms of fixtures, measurements, and spatial connections. With a plethora of free and open-source floor plan software available in the market, it can be challenging to pick the best one. To help you out with this, we at SaaSworthy have put together a list of the top 7 free and open-source floor plan software.
Table of Contents
What is free and open-source floor plan software?
A floor plan software is one that assists you in creating a floor plan, which is essentially a representation of a building’s boundary, layout, room, and space. A floor plan software can assist in properly visualizing the area. A free and open-source floor plan software is accessible at no cost, and its source code is made public. This can benefit both the newbies and experienced floor planners.
What are the benefits of using floor plan software?
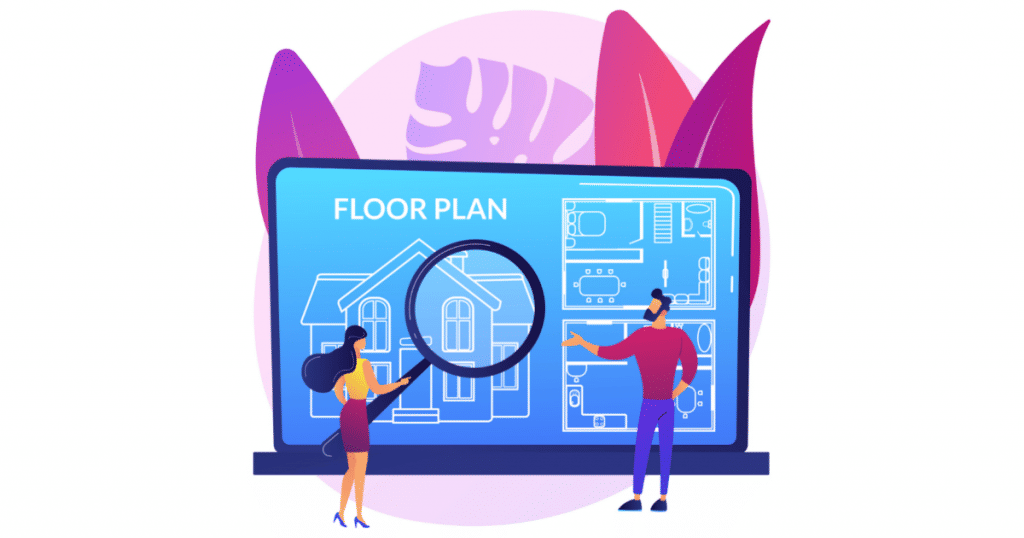
- A floor plan software helps you create a floor plan with greater convenience, precision, and efficiency.
- It provides you with the necessary tools to create a blueprint of your floor which acts as a guide for further work.
- Accurate floor plan dimensions assist you in determining what sort of furniture to use and where it should be placed in the room.
- Floor plan software aids in envisioning the end outcome as well as estimating the time required and necessary adjustments.
- You do not have to gather materials for a real 3D model, nor will you have to print it out on large paper. A digital floor plan can be generated and distributed across several devices.
- You can exhibit your design to anybody who needs to view it, from anywhere, with the aid of floor plan software.
Top 7 free and open-source floor planning software
We at SaaSworthy have listed below the top 7 free and open-source floor planning for you. You can go through the various software present and weigh their pros and cons.
1. Sweet Home 3D
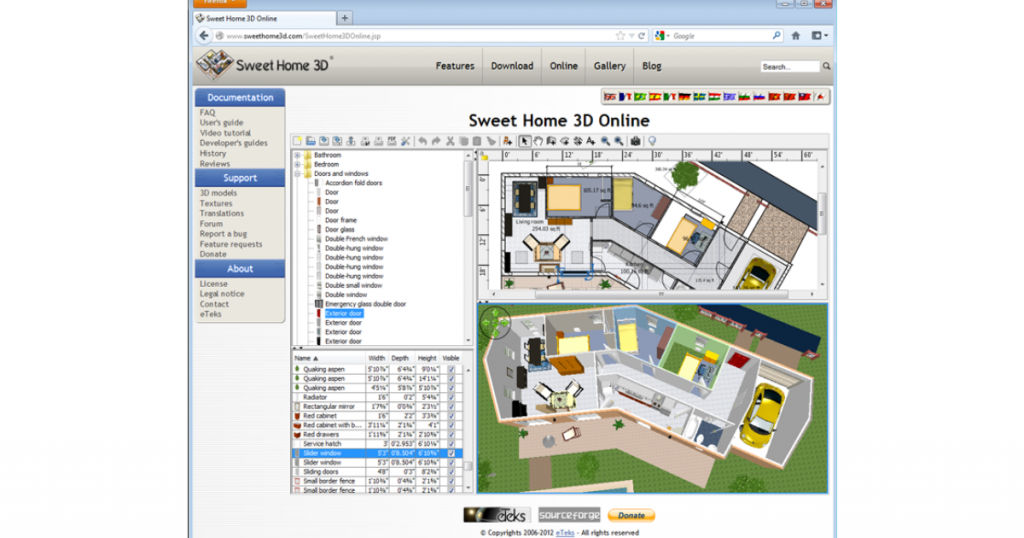
Sweet Home 3D is a free and open-source floor plan software. It is a full-featured home design software that allows you to plan and design the interior of your home. It is best suited for homeowners and non-professionals. You can either download it or use it from the website. It is SaaSworthy’s top choice if you are looking for a free floor plan software.
The various features of Sweet Home 3D include –
- You can design a floor plan in 2D and visualize it in 3D at the same time. It offers a variety of 3D view choices such as aerial view, virtual visit, 3D image creation, and so on.
- It allows you to modify the texture, color, size, thickness, position, alignment of furniture, walls, ceilings, and floors.
- Using a mouse or a keyboard, you can create accurate designs with precise measurements.
- To produce lifelike photos, you can annotate the plan, adjust the sunshine effect, and even alter the lighting.
The limitations of Sweet Home 3D are –
- Its scope is restricted, and its pre-programmed tools are not adaptable.
- A handful of graphics look outdated and not suitable for today’s industry.
2. SketchUp
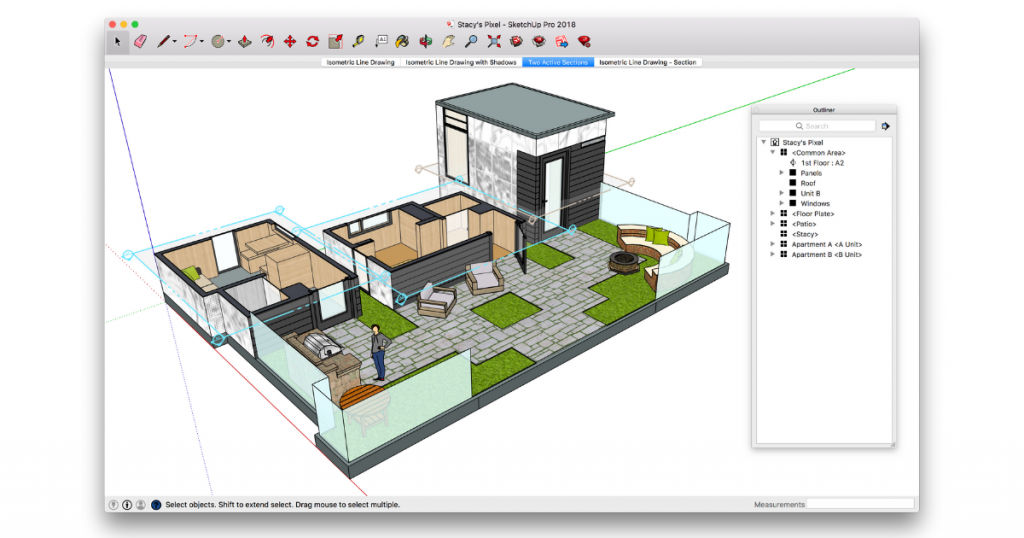
SketchUp is a free and open-source floor plan software that also doubles as a 3D modeling software. SketchUp is easy to use and powerful for both the average person and experts of all categories. It is a web-based software and is compatible with Windows, macOS, and OS X. SketchUp is an excellent 3D home design software for creating floor plans.
The various features of SketchUp include –
- You can move your camera around your model, switching between every imaginable angle, allowing you to stroll about your 3D space.
- The 3D warehouse makes it possible to access user-generated and manufacturer-produced models to bring your concepts to life.
- With a fly-over or sneak-around view, you could produce a continuous drone-like impression and control the pace of the transition between different viewpoints.
- Models, layers and views, color schemes, rendering parameters, texture samples, and other elements can be found in the Instructor browser panel.
The limitations of SketchUp are –
- The quality of the rendered 3D models is poor compared to other software.
- It can hang at times when the size of the file is large.
3. SmartDraw
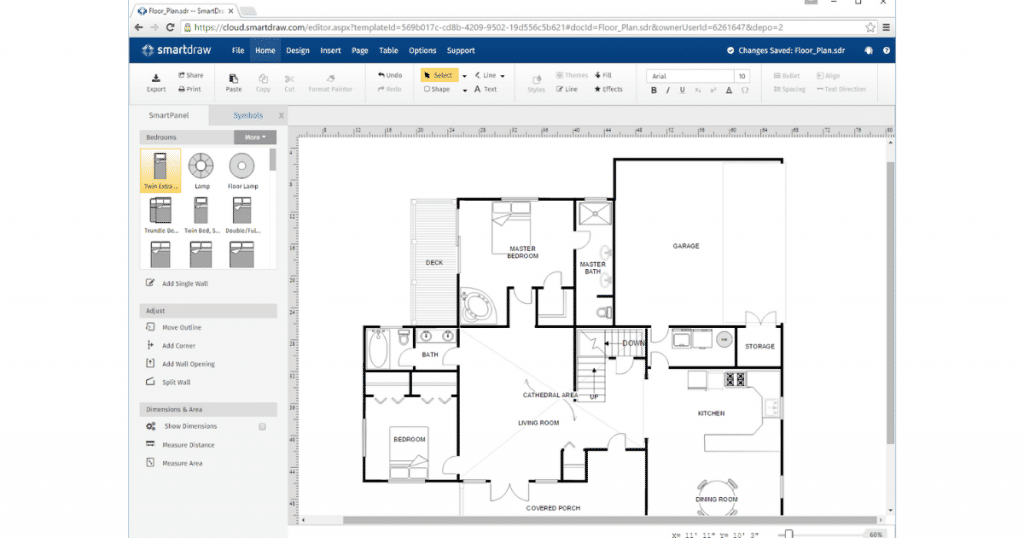
SmartDraw is a free and open-source floor plan software and is also a drawing tool. It is a cloud-based software that ensures high-quality license administration capabilities. Its floor plan generator, which includes architectural design symbols and file sharing apps, is accessible to anybody with an internet connection. It is one of the best free floor plan creators.
The various features of SmartDraw include –
- It is straightforward to build aesthetically pleasing layouts with quickstart templates and smart, automated formatting.
- You can construct diagrams immediately using data without sketching using the Development Platform’s built-in extensions.
- You can develop floor plans quickly using SmartDraw’s floor designer that includes 34,000+ architectural design symbols as well as CAD-like drawing tools.
- It can integrate readily with other software. You can integrate your diagrams into OneDrive, Microsoft Office, Dropbox, Jira, Google Drive, and other applications.
- Schematic diagrams depict parts inside a system and are more accurate in the arrangement and measurement of pieces, like floor plans.
The limitations of SmartDraw are –
- There are limited options for designs with less customization.
- The UI is not user-friendly, and one needs to remember a lot of things to navigate through the software.
4. HomeStyler
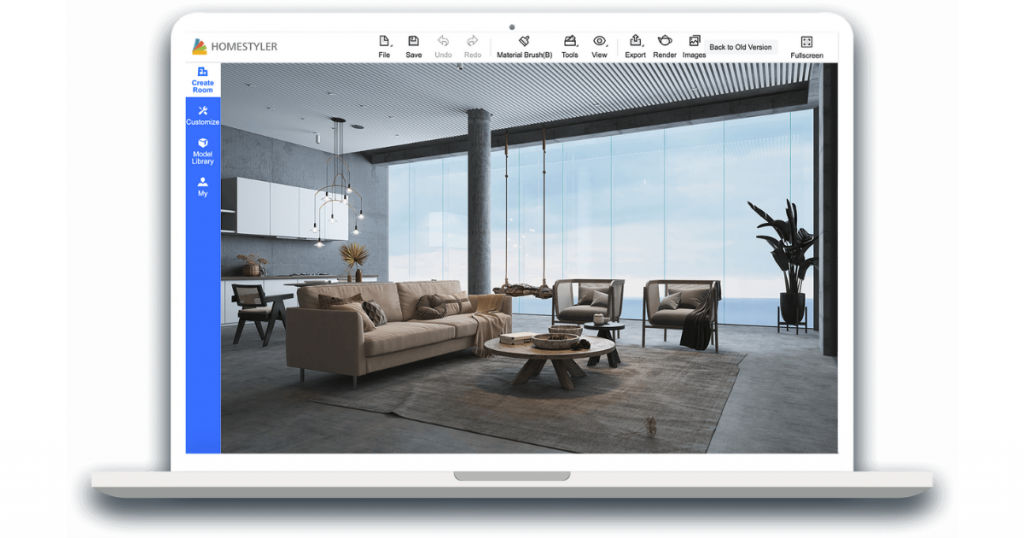
HomeStyler is a free and open-source floor plan software. It is a web-based home interior design software developed by EasyHome that provides companion applications for iOS and Android. It allows users to customize their home with hundreds of paintings, furniture, and flooring options from real brands. It is an excellent choice if you are looking for a 2D floor plan software.
The various features of HomeStyler include –
- By clicking on the screen or using the tab key on the keyboard, you can quickly switch between 2D and 3D modes.
- You can build your rooms from zero, or you can look at some basic test projects, templates, and floor plan ideas. You can expand on these to fit your needs.
- To produce a high-quality render, you can choose from a variety of different lighting, backdrop, aspect ratio, and resolution settings.
- Its included augmented reality functionality allows you to try out different floor plan ideas over actual photos while using a tablet.
The limitations of HomeStyler are –
- It is not capable enough to directly render and create 3D models.
- The quality of the 3D models created from 2D designs is poor.
5. FloorPlanner
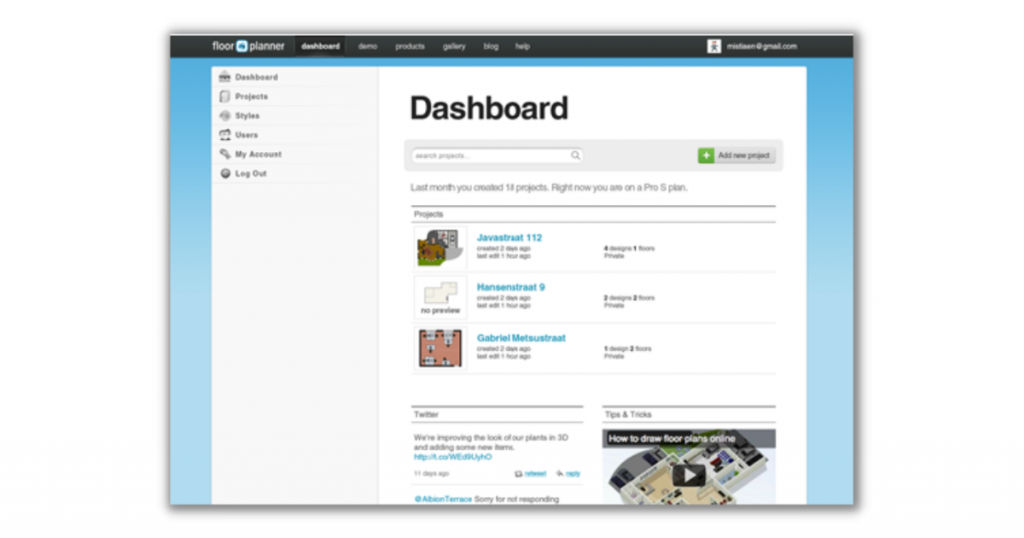
FloorPlanner is a free and open-source floor plan software that has over 20 million users all over the globe. FloorPlanner is a completely browser-based 2D & 3D floor planner that is intuitive, light, and more accessible.FloorPlanner, founded in 2007, is SaaSworthy’s recommendation if you want an open-source floor plan creator.
The various features of FloorPlanner include –
- The drag-and-drop interface of FloorPlanner works in your web browser and enables you to create floor plans from scratch or by expanding on a pre-built design.
- You can drag and drop your favorite objects into your design. You can also use the Magic Layout option to create a full-room layout with a single click.
- You can produce 2D and 3D renderings of your floor plans from various camera angles and send them to others.
- It features a symbol library, the ability to design or upload new furniture, easily swap between imperial and metric units, and cloud synchronization.
The limitations of FloorPlanner are –
- Some of the new features can become bugged at times.
- It does not allow you to alter the size of the furniture.
6. HomeByMe
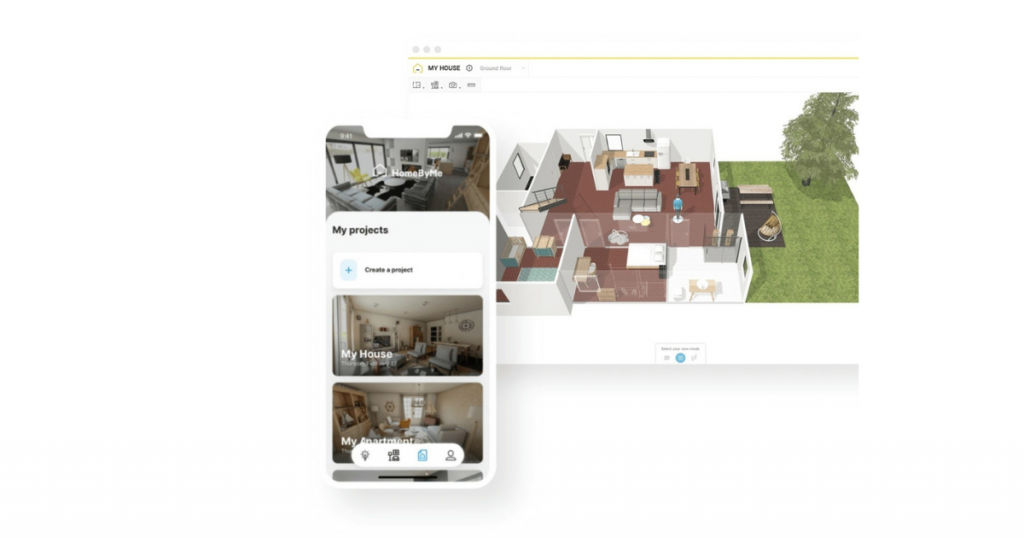
HomeByMe is a free and open-source floor plan software by 3DIVA. It has completed over 1.5 million floor plans to date. HomeByMe is a simple floor plan software that includes the sophisticated tools you need to design your home. Users can design their floor plans in 2D and then decorate their homes in 3D while expressing their personal decorating approach.
The various features of HomeByMe include –
- Once your project is complete, you can produce high-quality 3D home decor photos and 360-degree views of it to share with project partners.
- You can also use augmented reality to visualize how your furniture from a variety of brands might appear in your home.
- If you are short on time, HomeByMe’s Floor Plan Creation Service will create a 2D floor plan from a basic design.
- You can choose the interior style, the room configurations, create the outside spaces, and adorn your home with furniture from the large product catalog.
The limitations of HomeByMe are –
- It does not support the imperial measurement system.
- The furniture catalog is crowded with so many options and can be confusing to choose from it.
7. Roomle
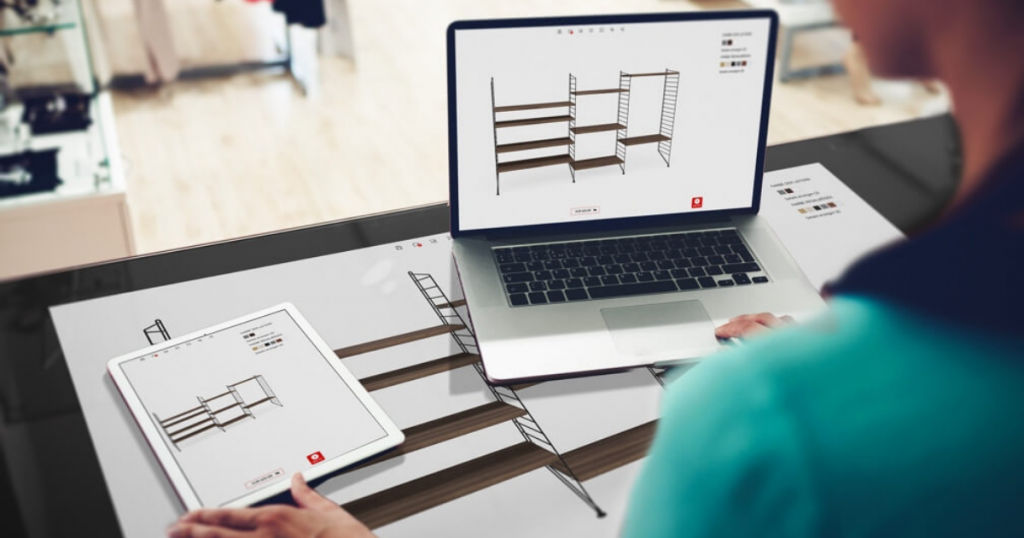
Roomle is a free floor plan software that comes with a unique Augmented Reality feature. Roomle is a mobile and web-based software that assists with 2D, 3D, and augmented reality home interior and product design simulations. It is an excellent choice for business managers and homeowners to draw out floor plans, especially when it comes to design and furniture.
The various features of Roomle include –
- Roomle’s VR feature makes use of simple technologies to create interactive, virtual walkthroughs that allow anybody to view and interact with your design.
- Without requiring any specific abilities, Roomle’s 2D/3D floor planning feature enables you to design, construct, and furnish rooms from anywhere.
- Users may upload their design files and customize them using a visual configurator incorporated into the software. This integrates functionality for both first-time users and design and modeling professionals.
- You can use Roomle’s sharing features to exchange eye-catching floor plan ideas and launch virtual walkthroughs and encourage innovation.
The limitations of Roomle are –
- It does not allow you to create clones of your designs.
- You can export images only in JPG format.
Conclusion
You can now identify which free and open-source floor plan software suits you the best, depending on your requirements. Even though the above-mentioned are free floor plan software, they have their premium/paid versions as well.
If you are a homeowner who is going to use floor planner software very rarely, the free option is viable. But, if you are an architectural business, a premium and open-source floor plan creator might be more suitable.
If you are in need of an interior design software, check out SaaSworthy’s list of interior design software.
Also read:

